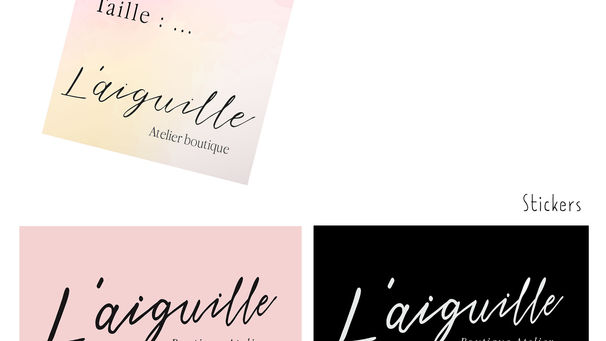J.Hirschmann Interior&Design

Outside views of the new project from the main street.

Outside views of the new project from the dead end behind the building.

The master bedroom.

Outside views of the new project from the main street.
Click on the picture
to see more
Final school project :
For my final project I had choose an old and small building in Strasbourg (East of France).
For security reasons I decided to rebuild entirely the building.
Inside their will be 3 differents areas : A vintage shop (ground floor and first level), a sewing workshop (second and third level), an apartment (the last two levels).
On the left, the renders i did for my presentation, using sketchup and hand drawing but also photoshop for the colors.
I also have a technical field that explain the structure and the electric part.
Poduct design project and communication of the brand :
Project of rehabilitation of an old farm house and creation of a bookshop - café
Description of the existing : The current land is 27300m², there is a building, an old farmhouse of 400m² and an orchard of 16000m². The plot is cut by the road, on the left side of the road is the farmhouse and on the right side there is an area where unconstructable. The terrain has several different levels.
In addition to the orchard there is a good part which is covered with trees and shrubs.
The house is made up of 4 parts, of which 1 part (the one sticks to the road) is classified, we couldn't change anything on.
Client specifications : Edith, a single 60-year-old woman who has always loved traveling, now settles in a renovated farmhouse in Brittany.
This place is an area of passage and sharing because Edith likes to receive, she also want to be able to rented 3 studios on her proprety.
She will also welcome the public in a cafe / reading area. In which she will organize conferences, small concerts and where she will sells products from her garden (jam, liqueurs, fruits and vegetables). Also the guests of the café and tenants will be able to enjoy a walk in the garden.



Of the house and the café.

Views of the project
Details of the project
Design : Furniture range for a bookshop/café
Project of a former barracks converted into apartments:
Quick description of the project : Former fire station bought to be converted into housing. Several apartments / houses will be for rent. For the project we had a plot of the barracks to be rehabilitated into a housing for a family with two children.




















On the left we find the roses, on the right the champagne and the reception at the bottom.

view on the roses.
































